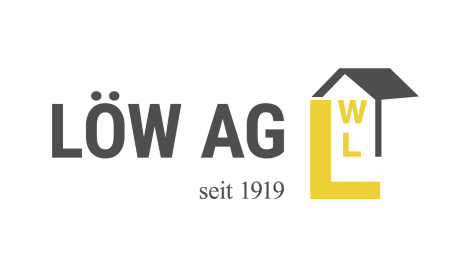

Project Images
Project Description
The impressive half-timbered building stands out as an architectural gem with its varied facade featuring a corner tower, bay windows, a veranda, and loggia-like extensions. Our task was to renovate the 800 m² roof area of the villa, which was covered with small asbestos-containing roof tiles. The entire roof, with its turrets, extensions, dormers, and decorative gables, needed to be re-boarded and re-covered.
For the dormers and the roof areas with too shallow slopes, we created a zinc standing seam covering in a blue-gray finish, as well as the window sills, which were crafted with rounded edges along with the substructure.
The beautiful new slate roof also received a new lightning protection system, allowing lightning to be quickly diverted from the newly designed zinc decorative tips we installed.
About Dachdeckermeister Willy A. Löw AG
Who are we? A well-coordinated team with a passion for top-quality craftsmanship: whether it's roofing, wall, sealing technology, or facade design. As a family-run specialist company since 1919, we ar...
Dachdeckermeister Willy A. Löw AG also employs
Key data
200 employees
Employees
20 km
Average distance to construction projects in km
40 years
Employee Average Age
10,000 projects
Completed Construction Projects
250 projects
Active Construction Projects
Service Work, Building Construction
Project Types




