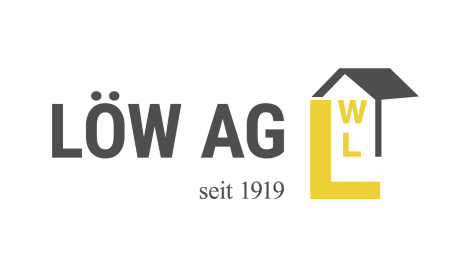

Daycare Minimax Mainz-Laubenheim
Dachdeckermeister Willy A. Löw AG
Project Images
Project Description
Mixed Facade of Wood and Fiber Cement Creating a wall cladding with 12 mm fiber cement panels, each with integrated ventilation systems. In front of the walkways and staircases, a wooden substructure made of Douglas fir was installed, to which vertical larch slats were screwed. A special 3D effect was desired here, which we achieved using slats coated with green and red paint. Depending on the viewing angle, the wood facade appears in a different vibe.
About Dachdeckermeister Willy A. Löw AG
Who are we? A well-coordinated team with a passion for top-quality craftsmanship: whether it's roofing, wall, sealing technology, or facade design. As a family-run specialist company since 1919, we ar...
Dachdeckermeister Willy A. Löw AG also employs
Key data
200 employees
Employees
20 km
Average distance to construction projects in km
40 years
Employee Average Age
10,000 projects
Completed Construction Projects
250 projects
Active Construction Projects
Service Work, Building Construction
Project Types




_800x800.jpg%3Falt%3Dmedia%26token%3D5e3252ac-0eb5-43b0-be19-d798959728af&w=3840&q=80)