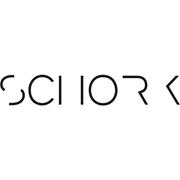

Achert School Rottweil - Renovation
Ingenieurbüro Schork GmbH & Co. KG
Project Images
Project Description
The Achert School in Rottweil, before its renovation, was a typical example of contemporary concrete architecture from 1971, featuring the characteristic board-formed concrete of that era. Inside, heavy wooden ceiling and wall installations, along with a brown tiled floor, gave the building a cave-like appearance. The goal of the renovation was to upgrade the special education and counseling center, focusing on "Learning," in terms of energy efficiency, building services, and fire protection, as well as to remove any harmful substances. The aim was to create a transparent, child-friendly space. The architectural firm Löffler from Rottweil was responsible for the design.
To give the building a sense of lightness and openness, all wall, ceiling, and floor surfaces, as well as the windows, were renewed; additionally, a glass-clad concrete elevator tower was constructed. The exposed concrete was cleaned and now visually contrasts with the bright partition walls, acoustic ceilings, lights, and stairs inside, the industrial-looking frameless interior glazing, and the untreated steel railings.
The west side of the exterior facade now appears light and open thanks to a new curtain wall made of highly insulated triple glazing in front of the exposed concrete walls. Additional glass enclosures created new spaces, such as a cafeteria.
A new local heating center was set up, providing heat to both the school and the neighborhood. A PV system with battery storage, covering almost the entire roof, and a decentralized ventilation system with heat recovery complete the energy concept. These measures optimized the energy ratio of the building envelope to the total volume.
The renovated Achert School was awarded the prestigious State Prize for Building Culture of the State of Baden-Württemberg in 2024 in the category "Building for Education and Research."
Project Sponsor: City of Rottweil
Design: Löffler Architectural Firm
Structural Planning: Engineering Company for Construction mbH Schweickhardt & Erchinger
Specialist Planning HLS: eta³ GmbH
Specialist Planning Electrical Engineering: Engineering Office Schork GmbH & Co. KG
Building Physics, Simulation: Delzer Kybernetik GmbH
Fire Protection Planning: Sinfiro GmbH & Co. KG
Completion: January 2023
About Ingenieurbüro Schork GmbH & Co. KG
Are you a go-getter who loves making things happen? Want to work with clients from the automotive industry or the public sector? Then Ingenieurbüro Schork GmbH & Co. KG is the perfect fit for you!
We...
Ingenieurbüro Schork GmbH & Co. KG also employs
Key data
37 years
Employee Average Age
10 employees
Employees
1-2 years
Average project time
50 km
Average distance to construction projects in km
1,477 projects
Completed Construction Projects
20 projects
Active Construction Projects
Engineering Structures
Project Types
